Lucille’s parents had a seating chart. For a very big table. The table had ten chairs but we only needed nine chairs. There were four chairs on the sides of the table and two chairs at the ends of the table. Lucille’s parents sat at one end of the table. Lucille and I were on the other end. The siblings sat on the sides of the table.
“I’ve never got to sit at an end before,” Lucille said jokingly.
We sat down to eat. It started normally. We finished up eating and I helped Lucille’s parents clean up. After that Lucille took me on a tour of the house. We started on the floor we were on. The upstairs was made up of the dining room, kitchen, family room, a bathroom, an office for work stuff, and Lucille’s parent’s room. We went down a flight of stairs to the entry room there was just a coat closet. We walked down a flight of stairs leading to the basement. There was a long hallway with six doors three on each wall. On each door, there was a little sign with the sibling’s names on it. The signs were obviously decorated by that sibling when they were younger. At the end of the hallway, there was a bathroom. Lucille turned me around and led me to another family room. There was a guest room and another bathroom across the room. We walked upstairs.


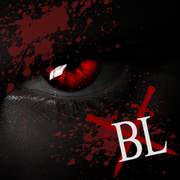
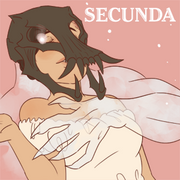

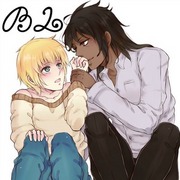
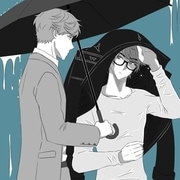
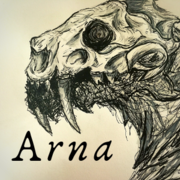



Comments (0)
See all